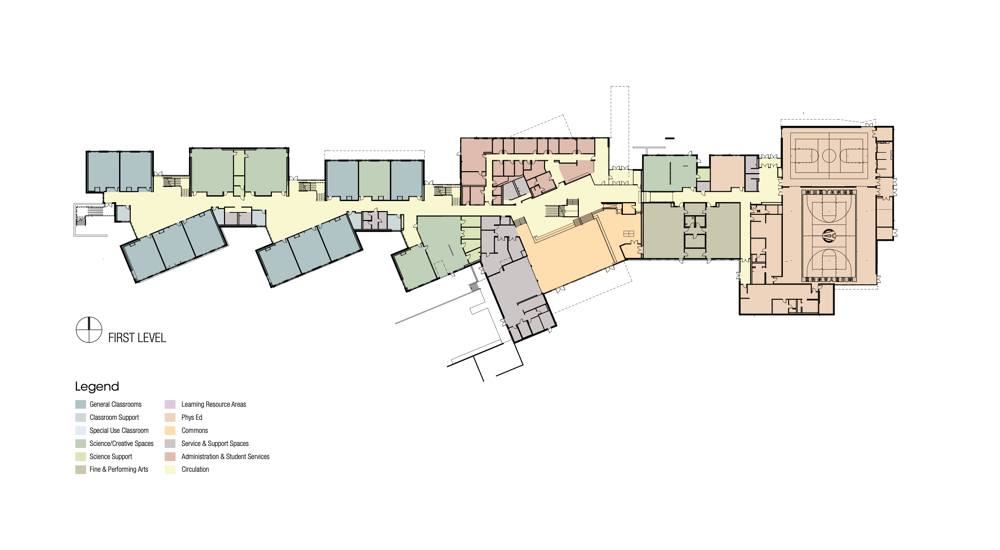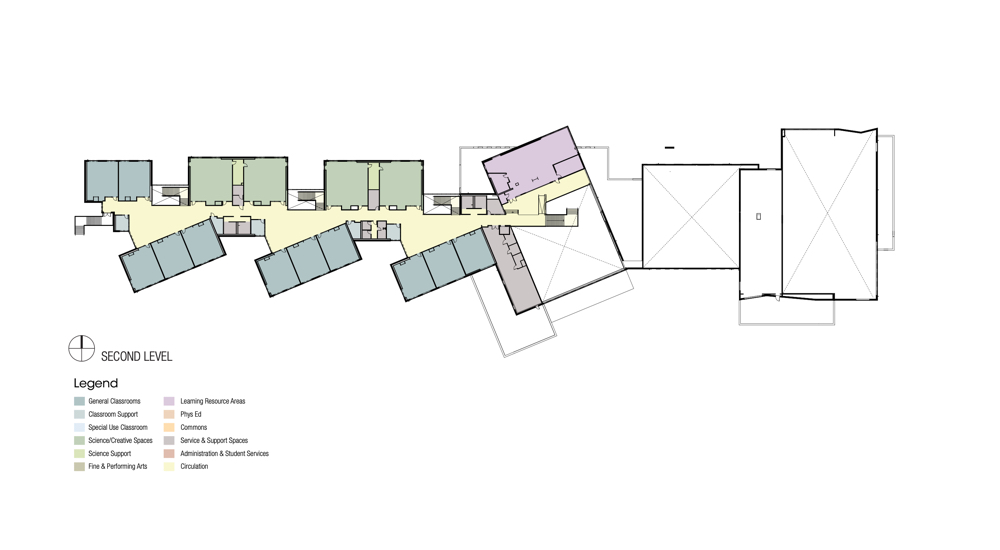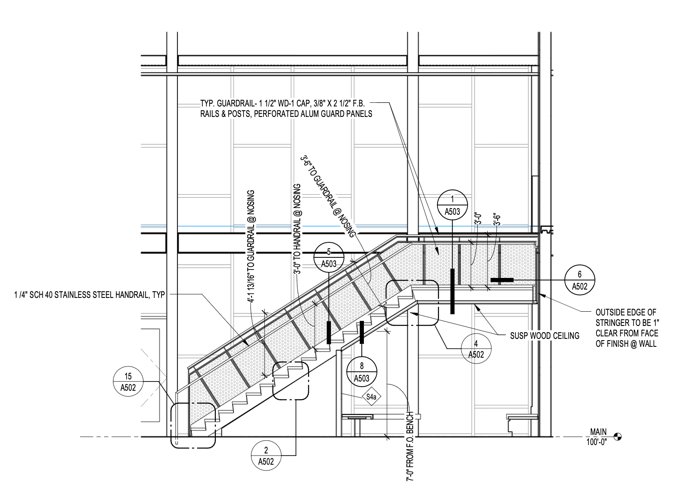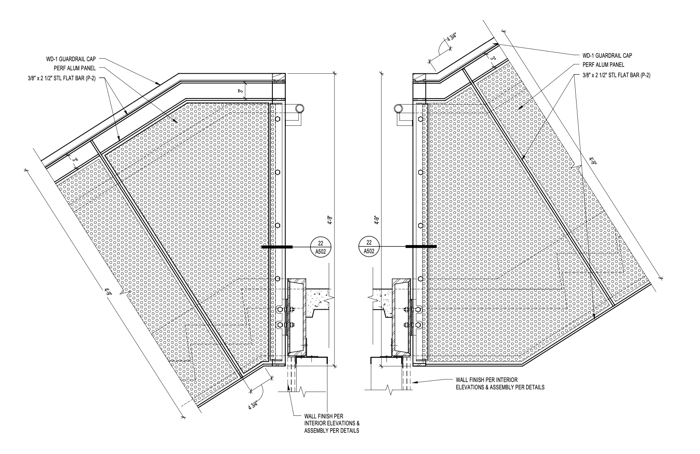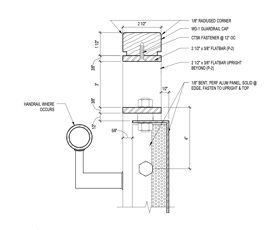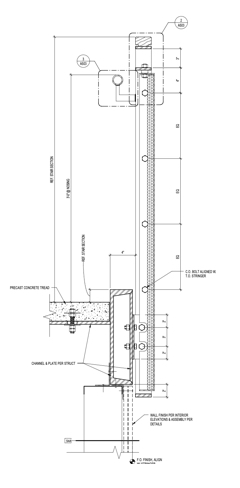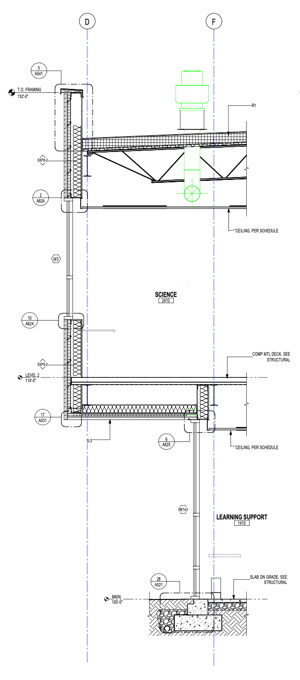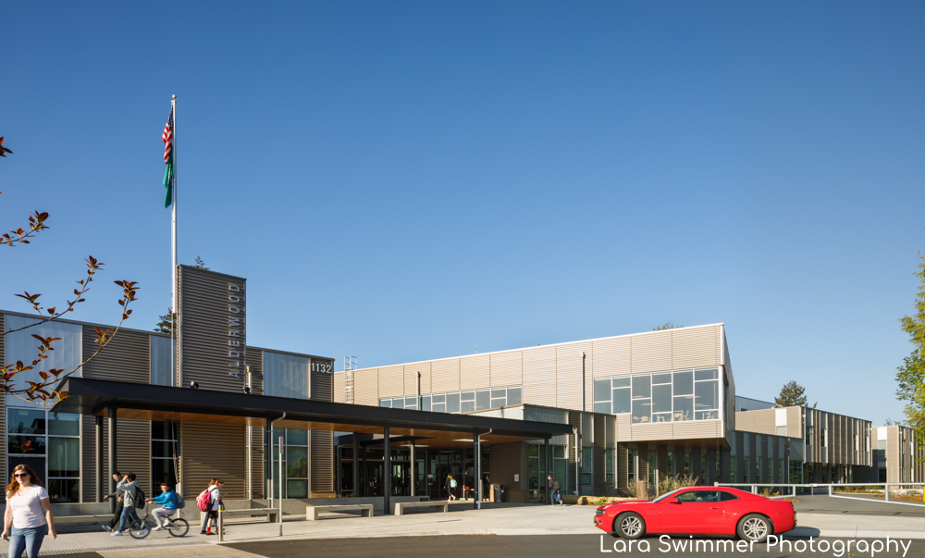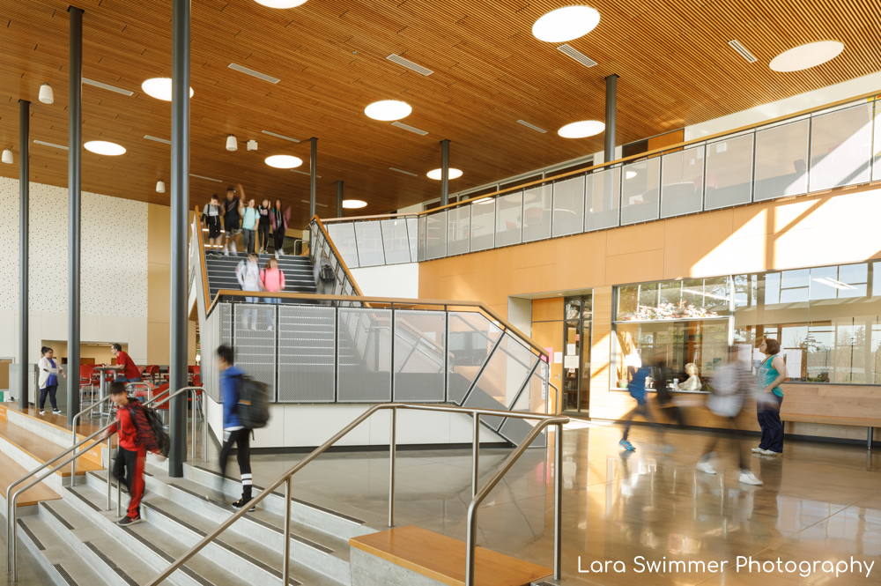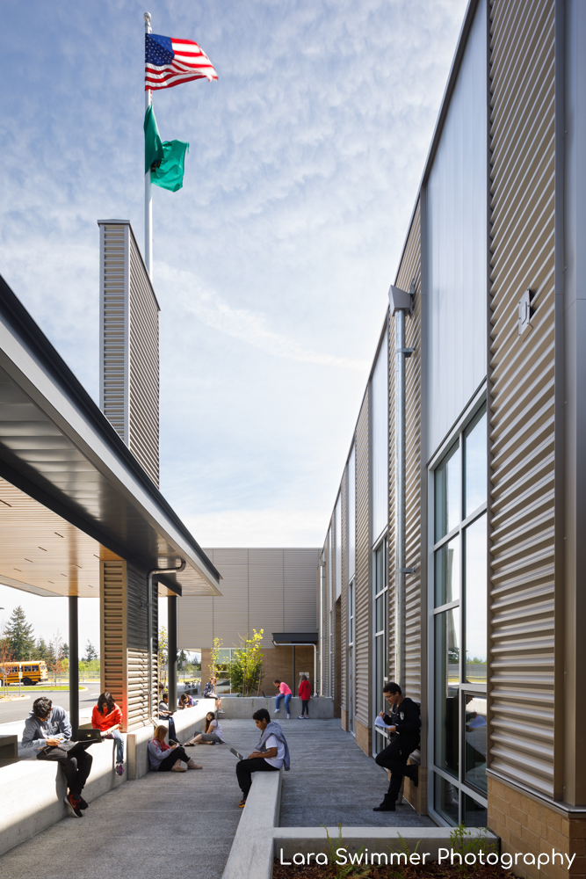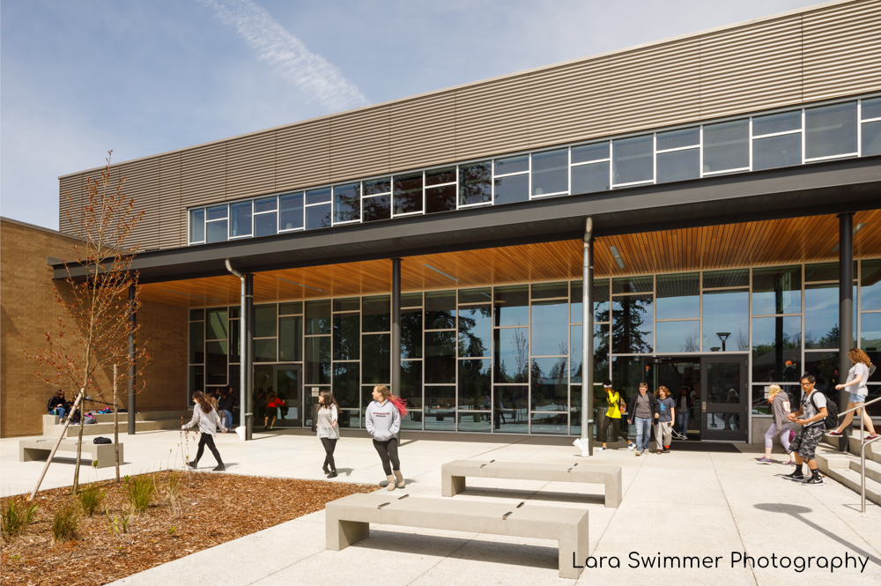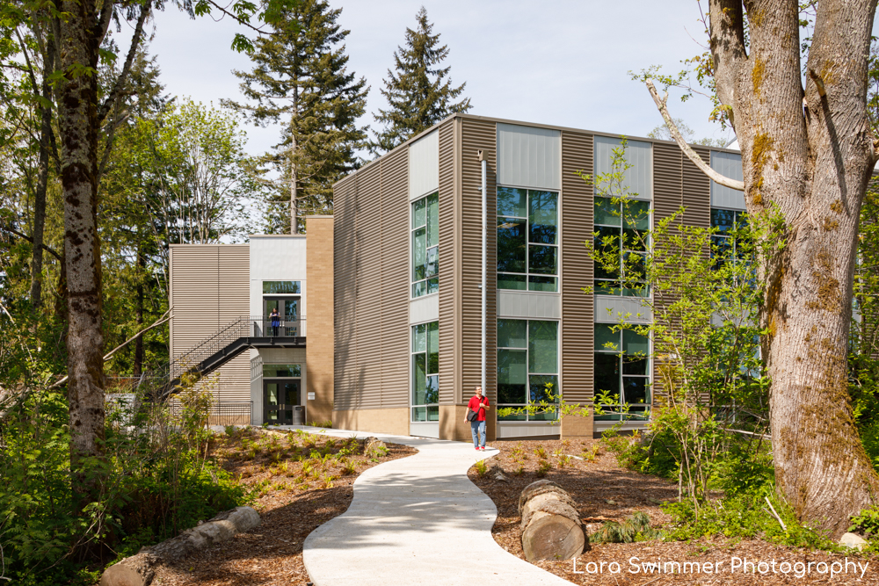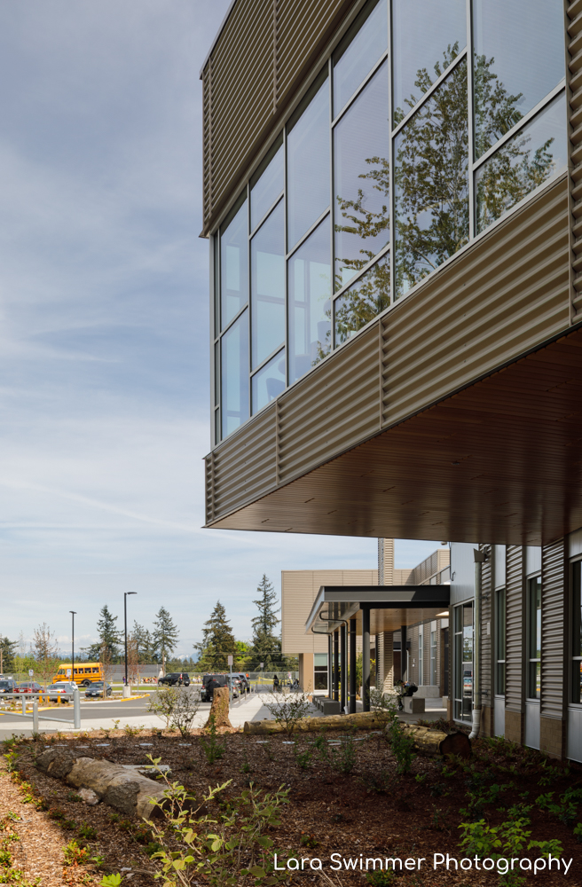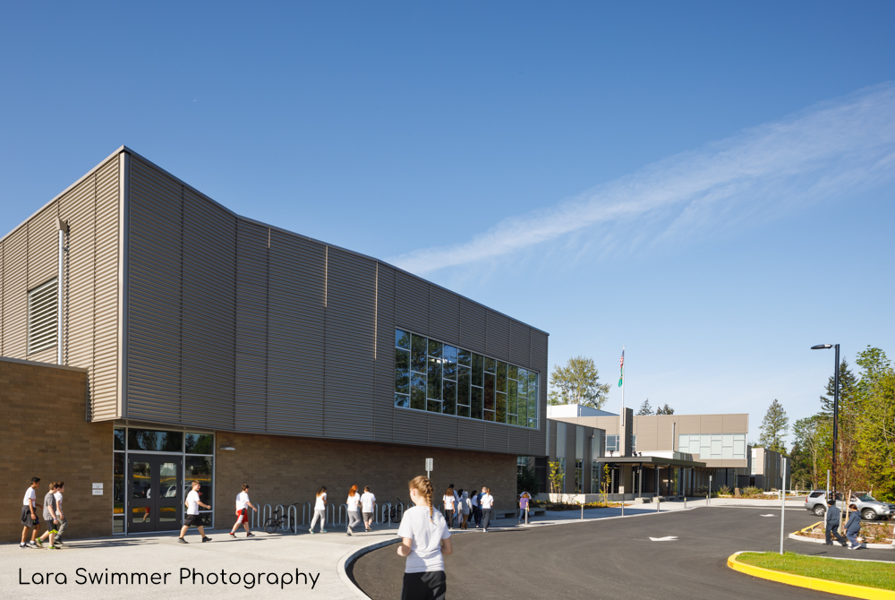
As the second prototype middle school that our office designed for Edmonds School District, Alderwood Middle School represents an evolution of an already top-tier learning environment design. Shared teaching areas, fully-equipped STEM and vocational classrooms, and ample spaces informal socializing all contribute to a bringing out the best of the next generation.
Project Location
Edmonds, WA
Client
Edmonds School District
Role
Vertical Circulation + Glazing Design & Documentation
Architect
Integrus Architecture
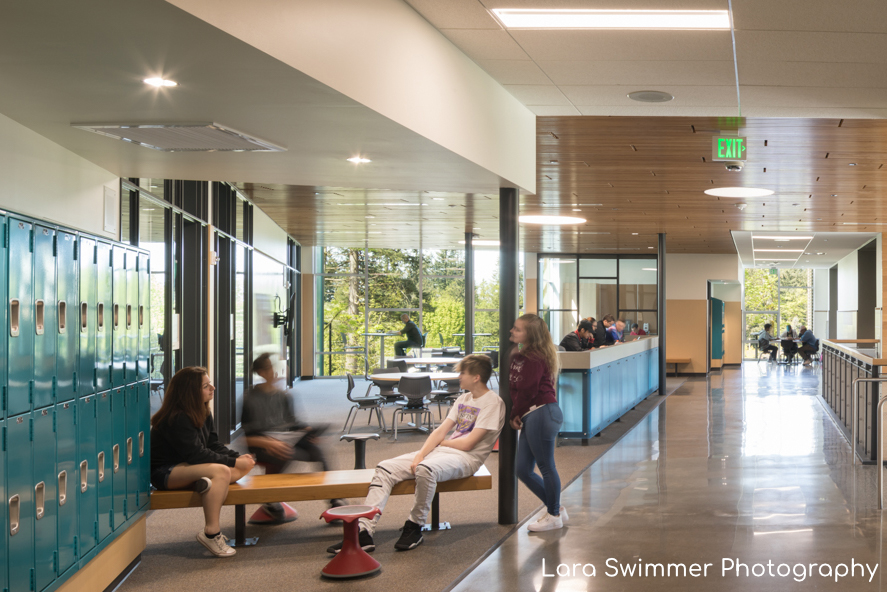
This was my second full-time school project, and the team organization was more distributed and less hierarchical than typical project teams. With this kind of team structure, each of us were able to “own” a certain scope of the project. In my case this was detailing of the glazing systems and vertical circulation design. It was empowering to be able to design and detail with the autonomy and focus that these elements deserved.
I joined the team at the end of design development, so my focus was getting into the nitty-gritty of details and constructability. It was here that I discovered my love of delving into the details and how things go together. Learning disparate elements of the building design (weather barrier / glazing, elevator, and stairs) really helped me to hone my craft.
In the heart of a wooded site.
The school is situated deep within the heart of a wooded suburban site. There are mature alder trees right outside the classroom windows, which promote a strong connection to nature and root the school thoroughly in place. Full track and field facilities are located towards the perimeter of the campus, allowing for community use while keeping the school facilities secure.
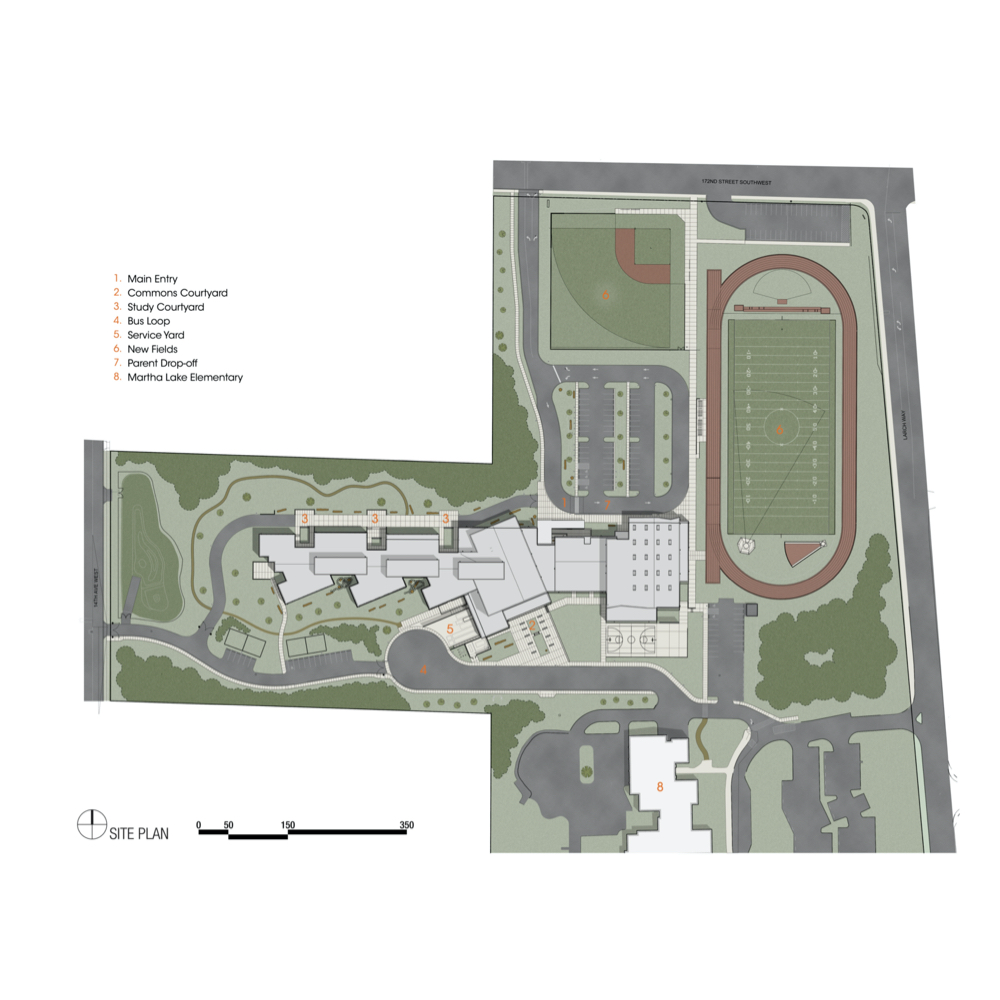
Classroom “neighborhoods”.
As the second prototype middle school within the District, Alderwood Middle School was able to capitalize on programming and schematic design decisions from the first middle school designed five years earlier. The classroom configuration is based on a “neighborhoods” concept, with with four general classrooms and an electives room oriented around a shared teaching area. In addition to opportunities for quiet study and collaborative learning, the shared areas boast ample daylight and immediate access to outdoor learning areas.
Each shared area is anchored to an adjacent open stairway, so we wanted to highlight these elements with a more grand design, featuring perforated aluminum guard panels meandering their way down to the ground floor.
