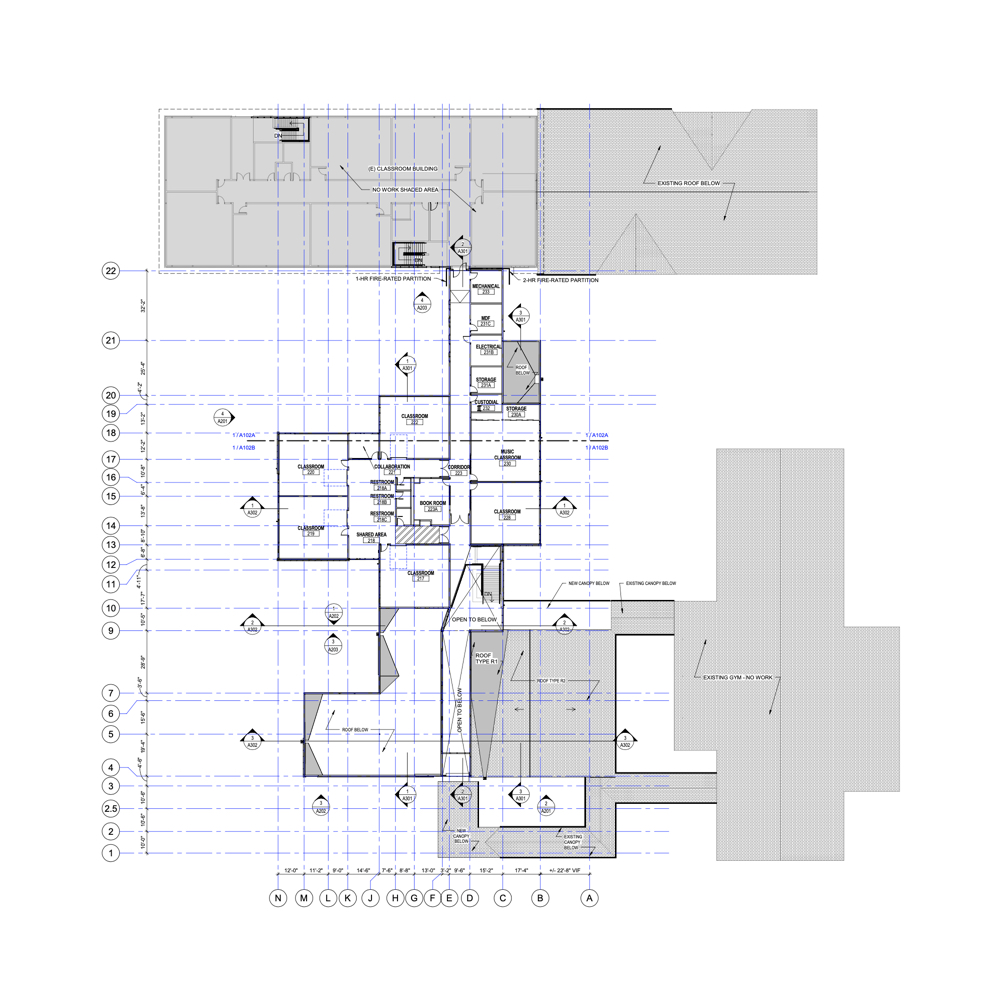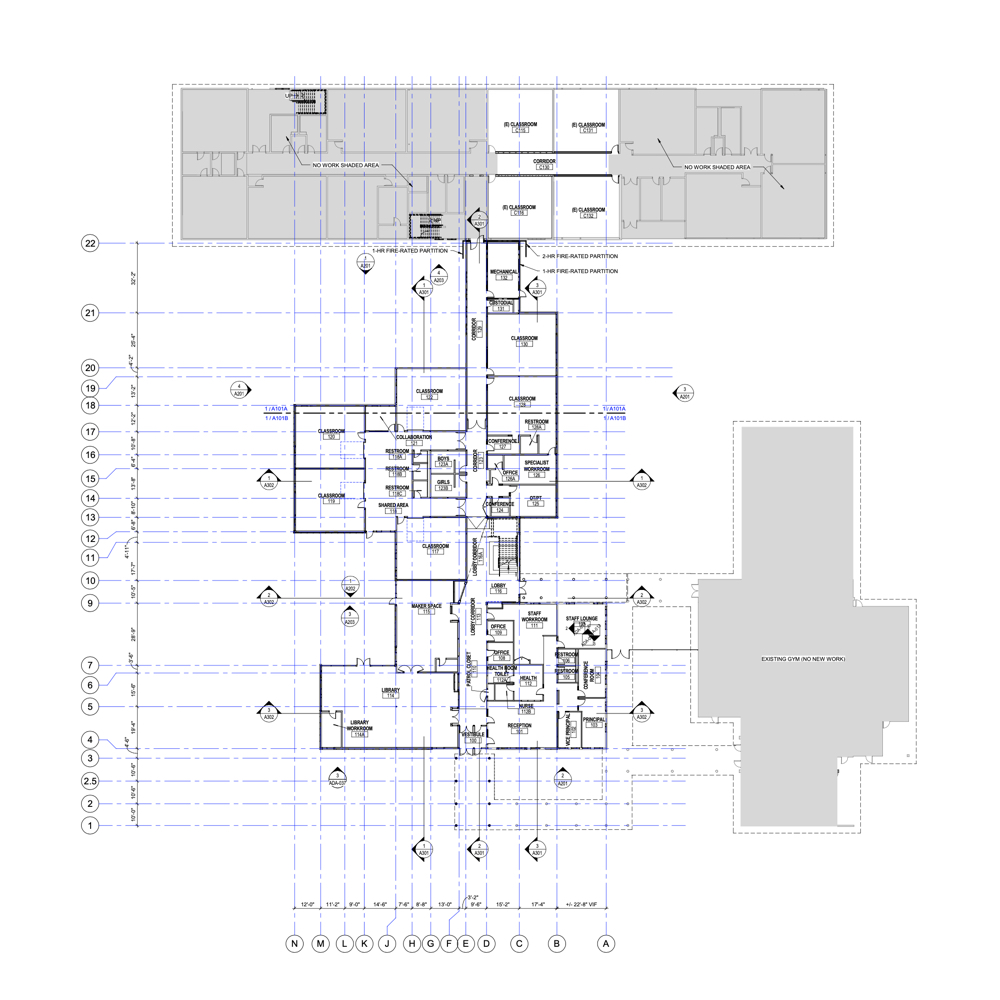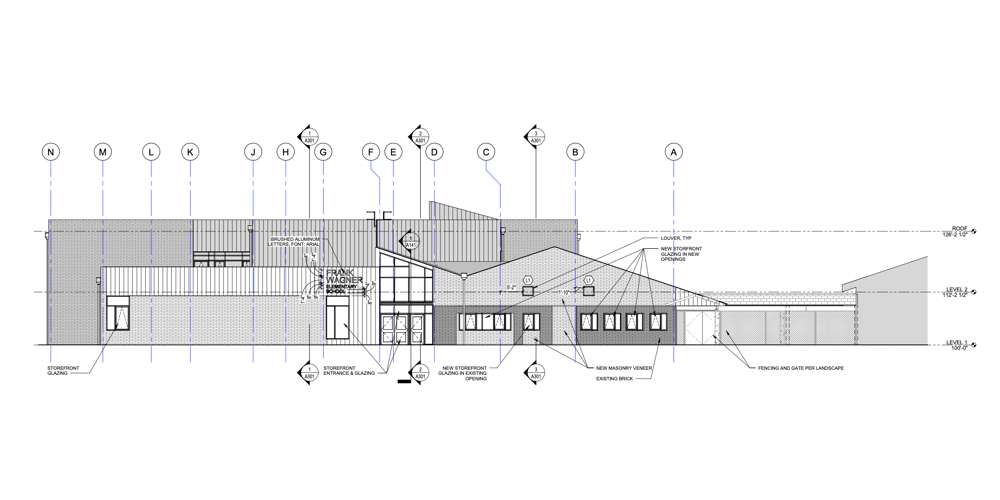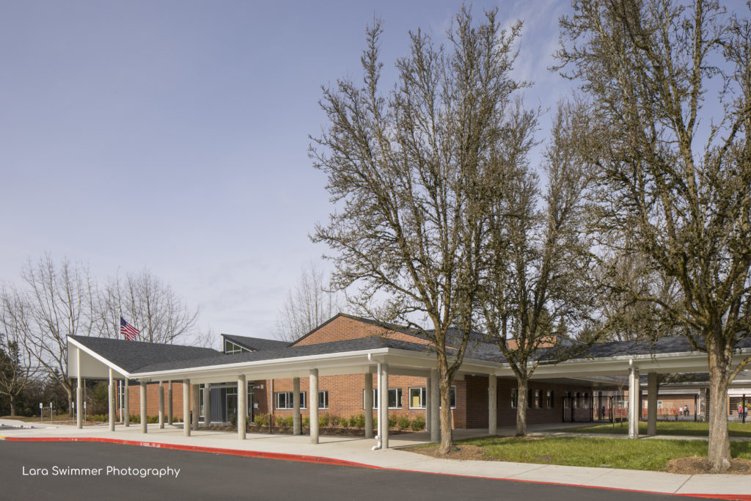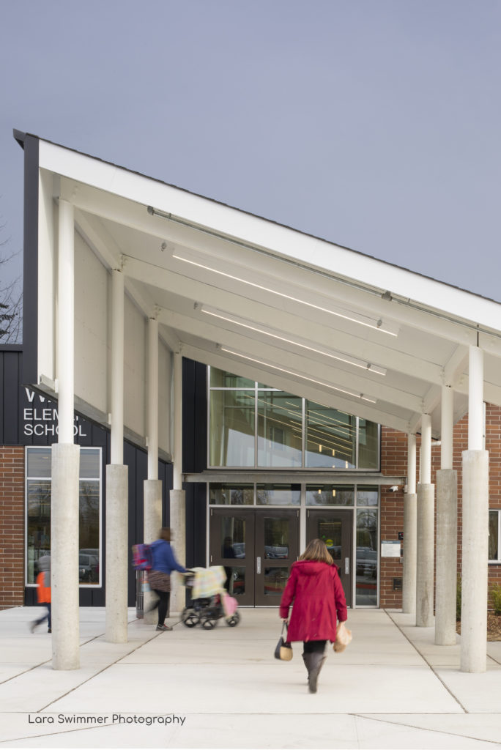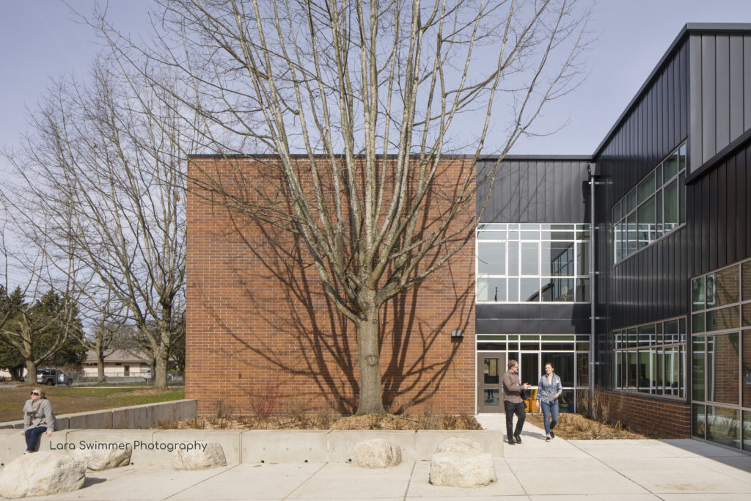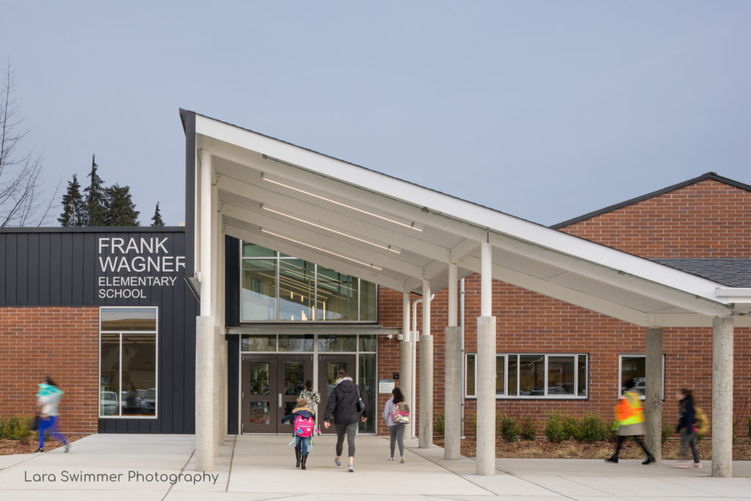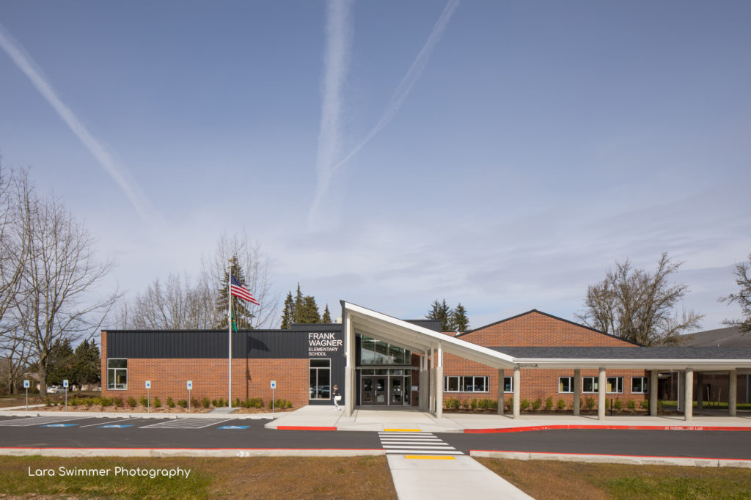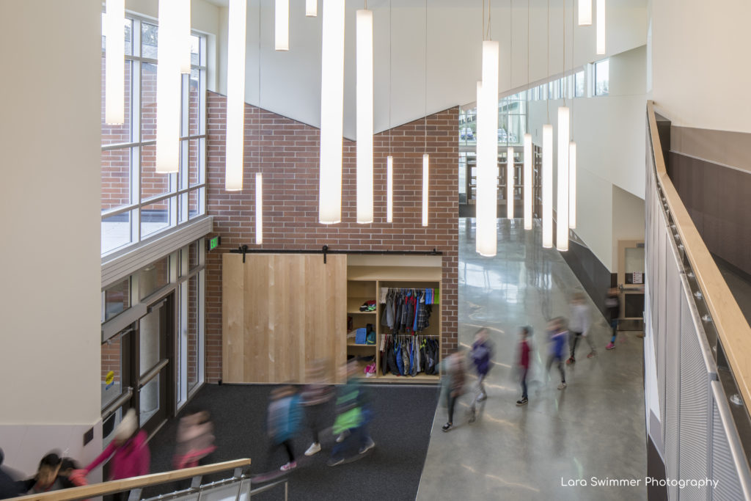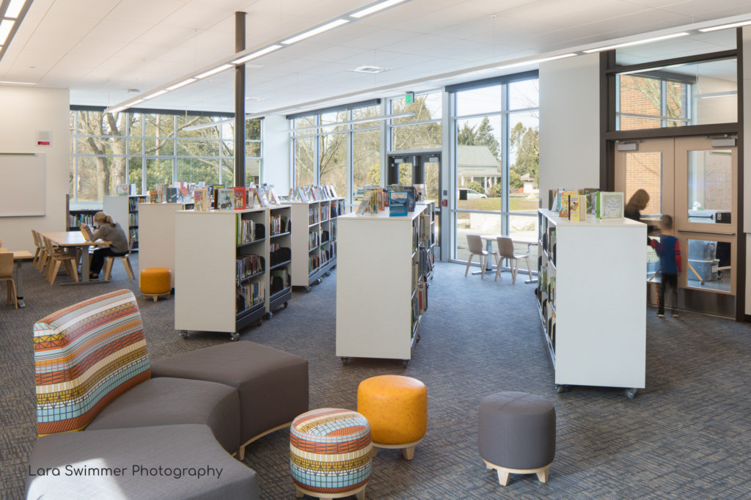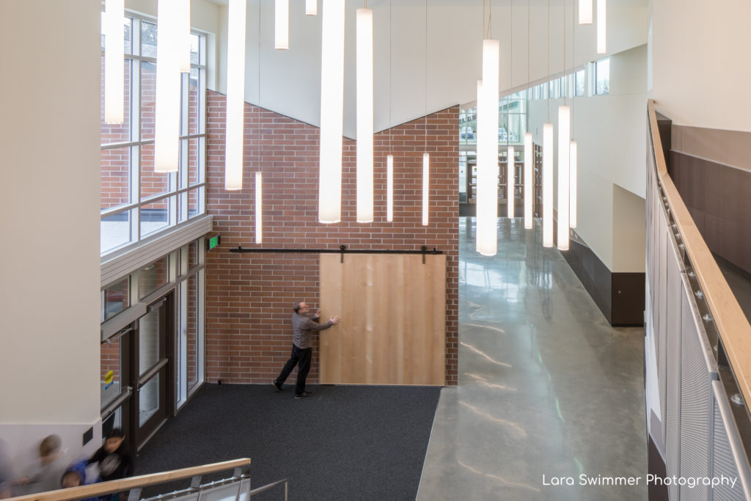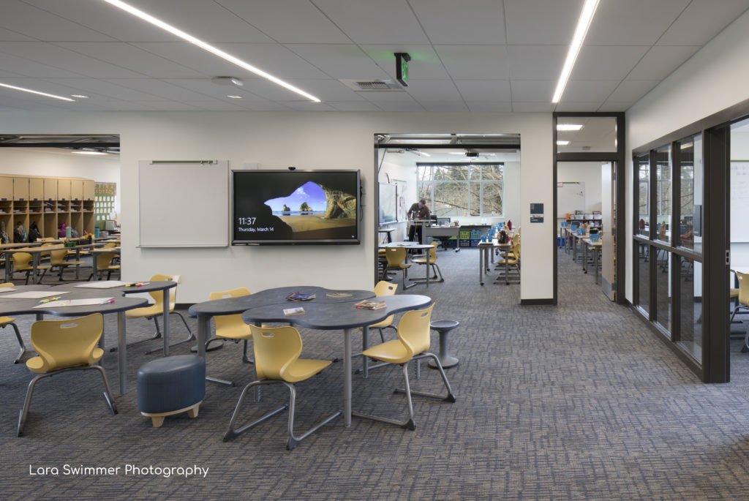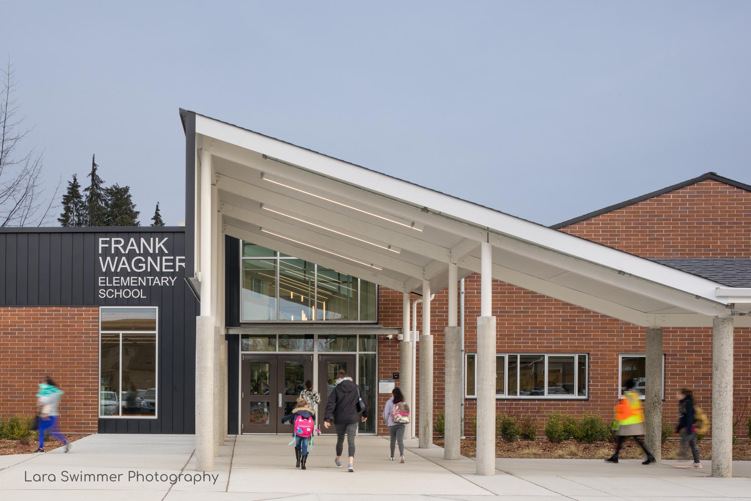
The original Frank Wagner Elementary was once a ‘California-campus’ layout of disparate school buildings, which forced students and staff to go outside to travel between classrooms, library, administration, and the gymnasium. The new school design brings just about everything under one roof, facilitating easier collaboration and maintenance, and enhancing school security. New classrooms were added, organized around a central shared collaboration space. The maker space and library just down the hall were placed near the school entrance so they can be used after hours by the community.
Project Location
Monroe, WA
Client
Monroe School District
Role
Project Documentation, Consultant Coordination, Construction Administration
Architect
Integrus Architecture
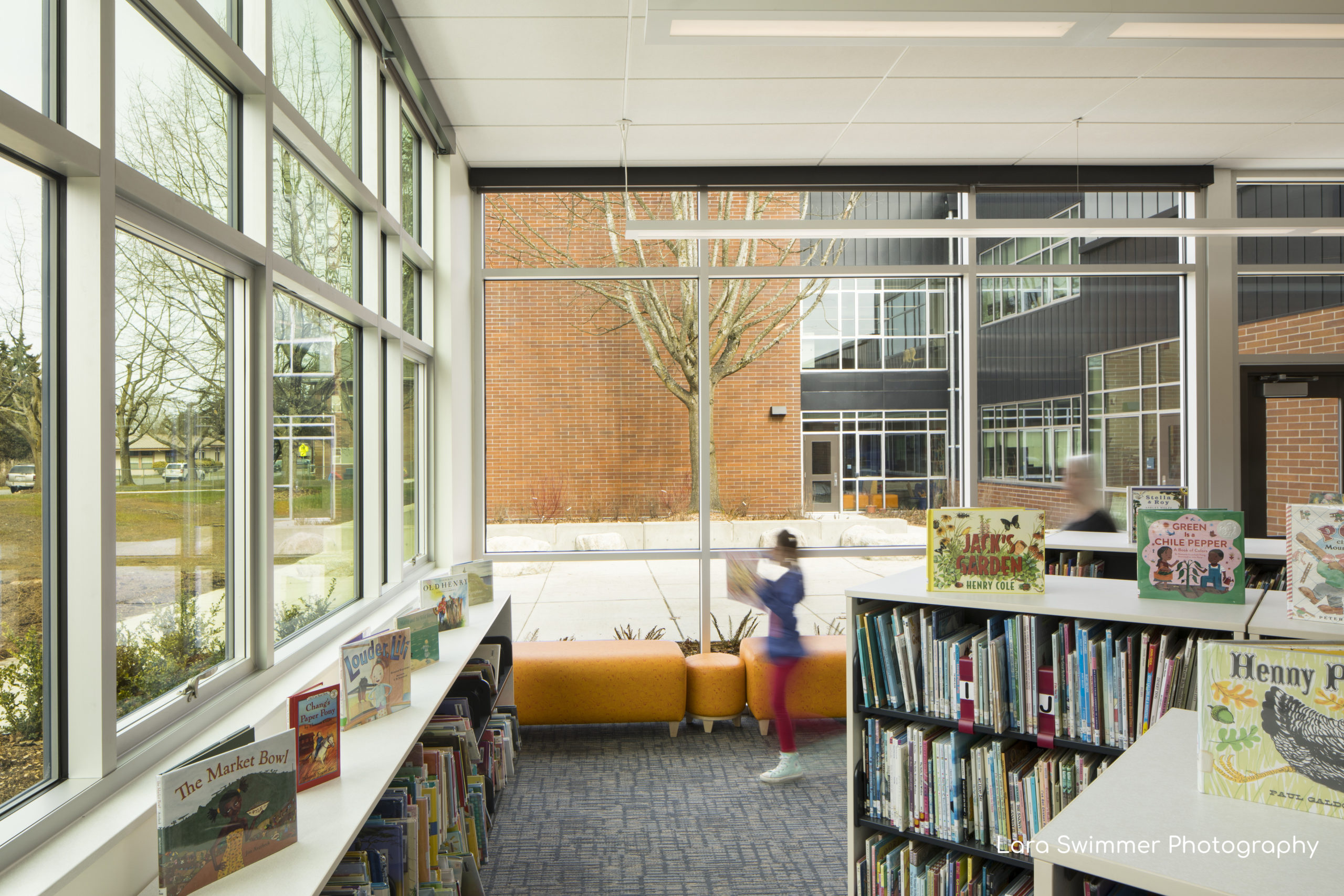
This was my first experience working in the project architect role, as well as my first experience bringing a school all the way from schematic design through the end of construction.
This meant not only being responsible for consultant coordination, documentation, and guiding our small team, but also for living out the ramifications of my (and others’) decisions and mistakes through the process. Being able to connect the dots between the design and documentation decision-making and their real-world consequences was a huge learning opportunity.
Through this process, not only did my technical know-how grow leaps and bounds, but also my confidence and decisiveness in all project phases.
Getting Connected.
Connecting [just about] everything under one roof has its advantages. Despite a wide variety of student traffic coming from the buses to the north, and the parent drop-off to the south, School Operations are now able to direct students securely into the building at just two centrally-monitored locations.
Additionally, the design of the site layout emphasized keeping the administration and ‘public spaces’ (library and maker space) nearest the parking lot for a logical point of access. The new classrooms were pushed towards north towards the existing two-story classroom building, making for less walking for students, and easier access to the new shared teacher collaboration spaces.
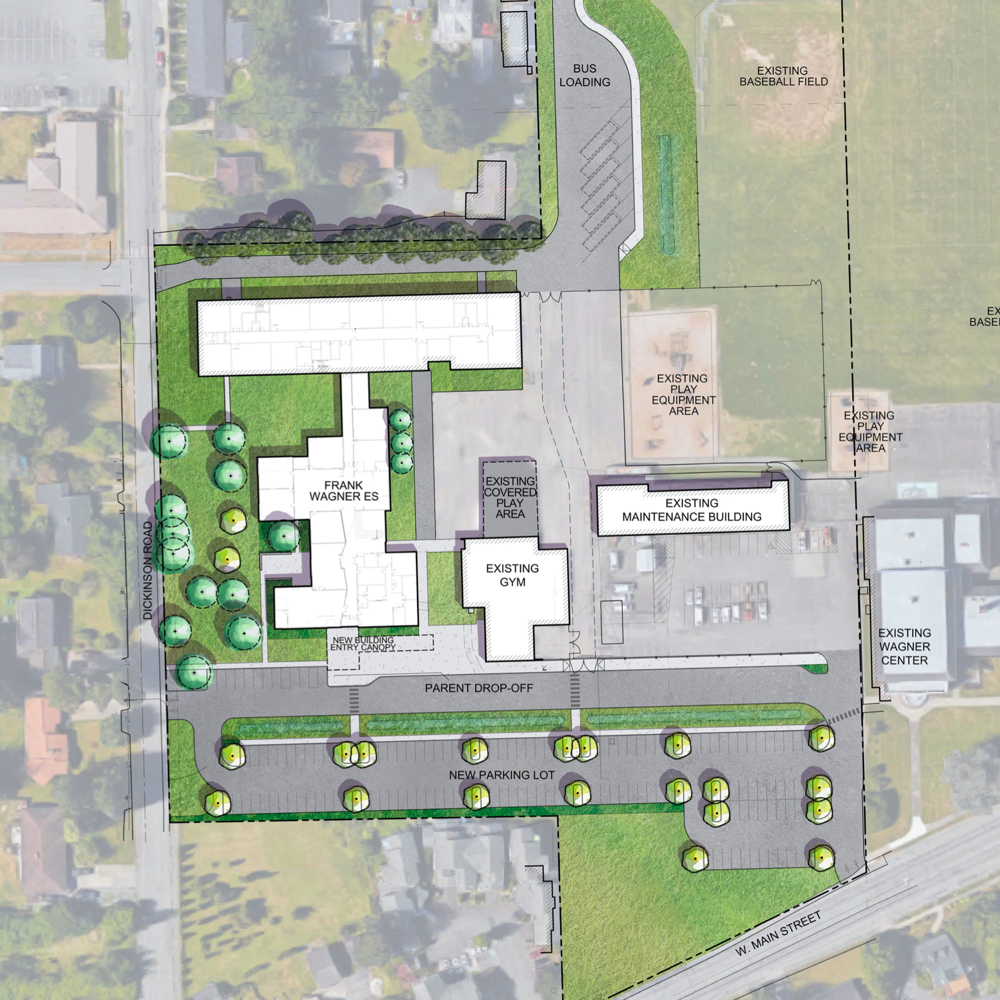
New and old,
bringing it all together.
Renovating and adding to existing buildings has its challenges. Extensive seismic upgrades were required in the renovated administration building, and the existing site layout required us to nimbly approach the programmatic and functional needs of the school. The latter of these issues was in part resolved by utilizing the central hallway and stair as a sort of “squish zone” between the existing and new buildings.
To integrate the new building into the old, we established a monitor roof that ‘launches off’ of the existing gable roof and stretches over the new construction. This design language is also reflected in the new entry canopy where it connects to the old.
