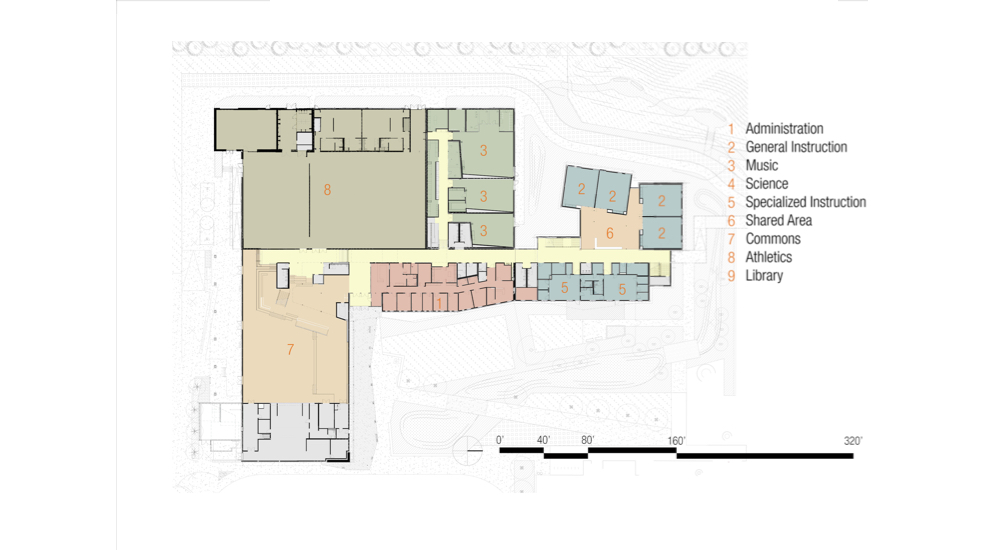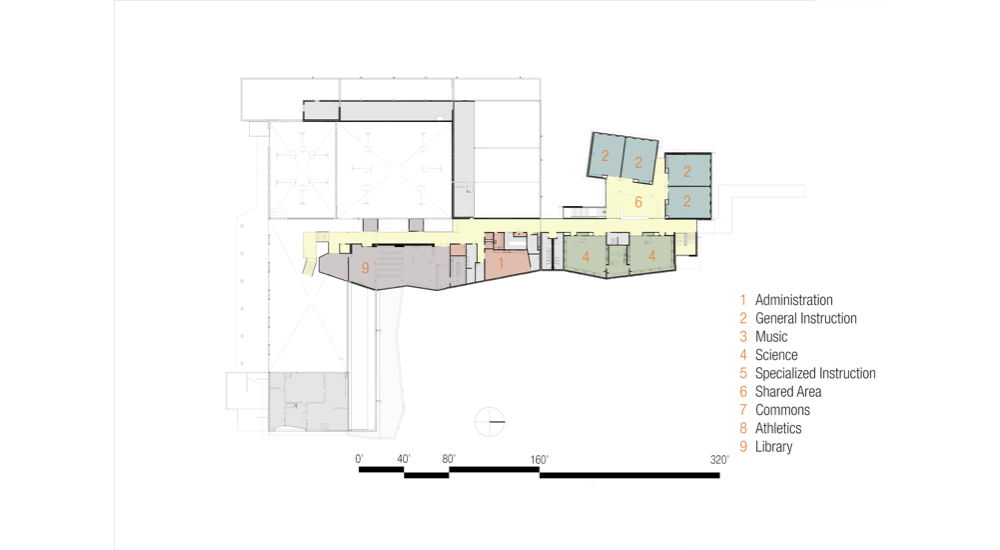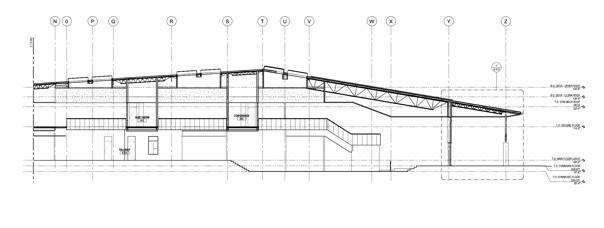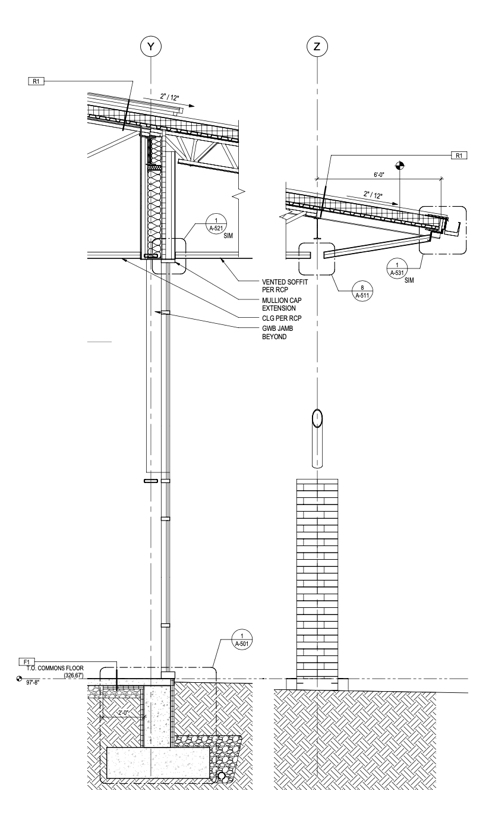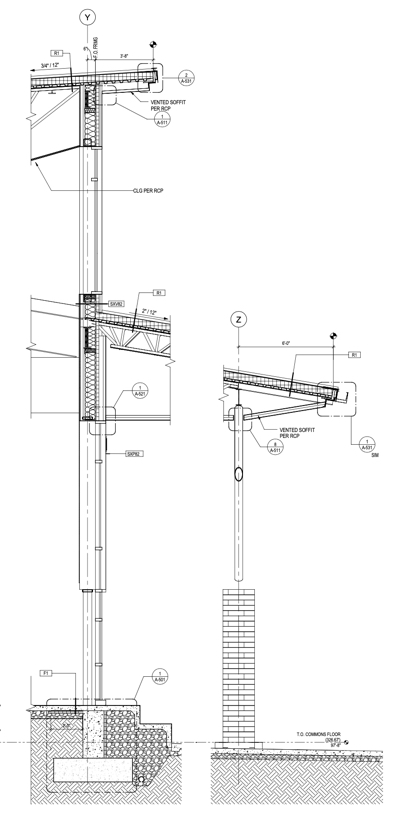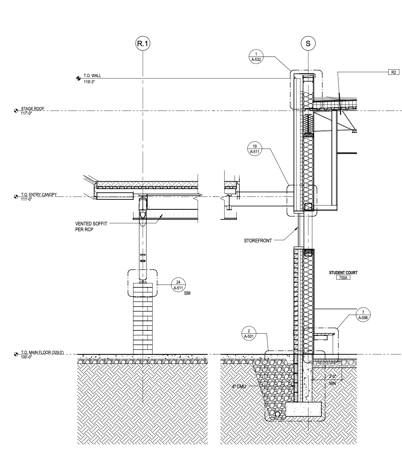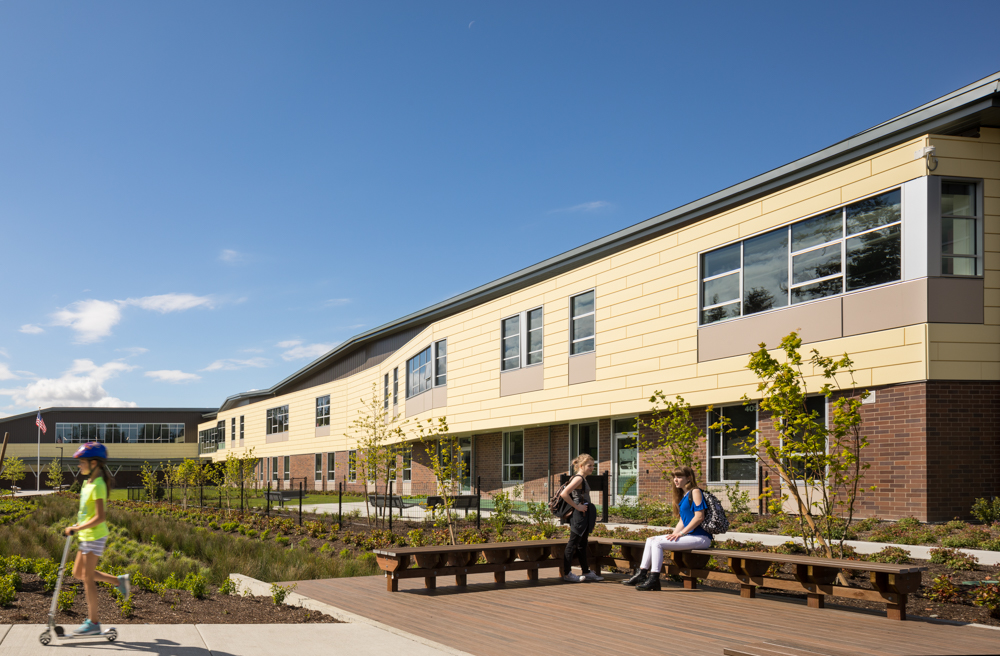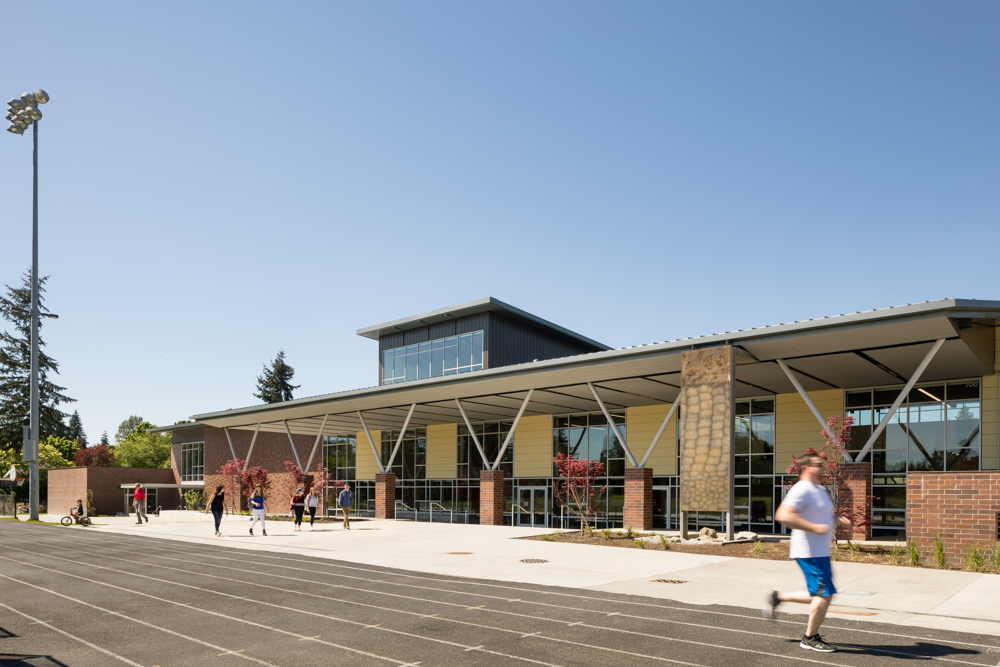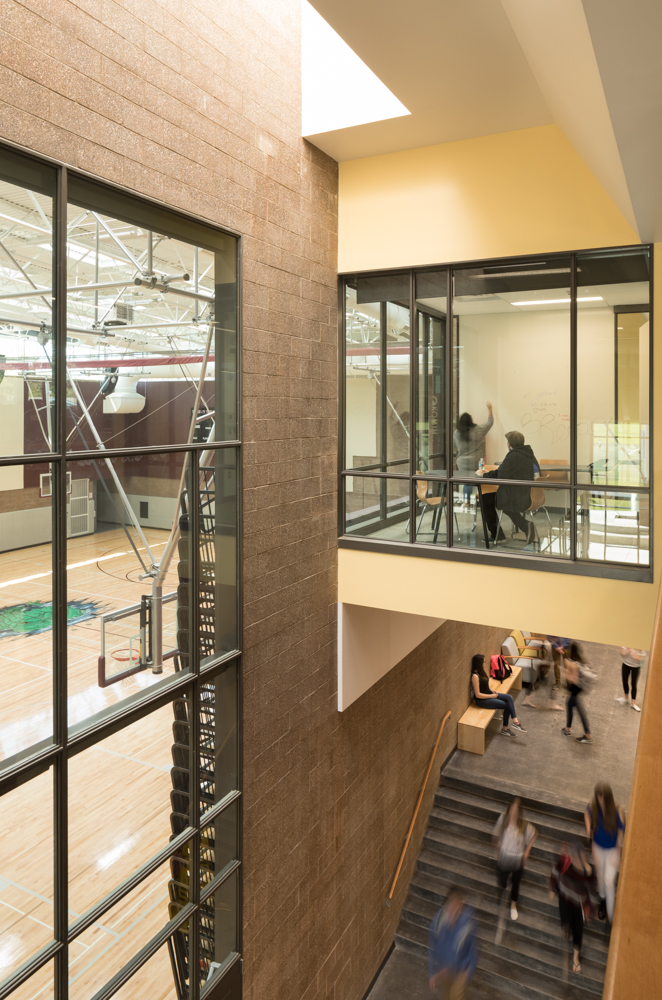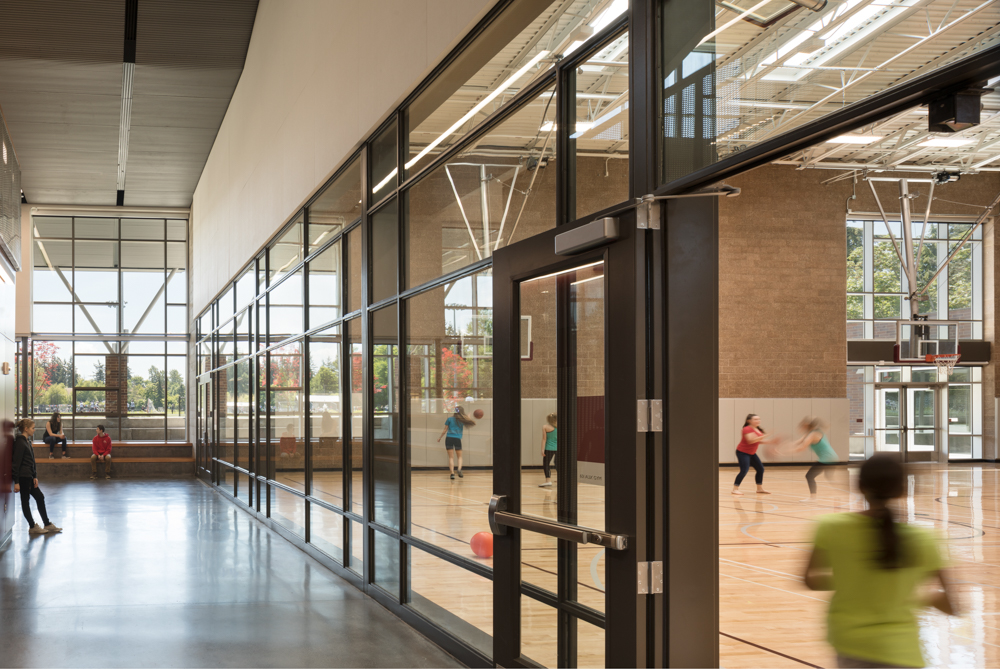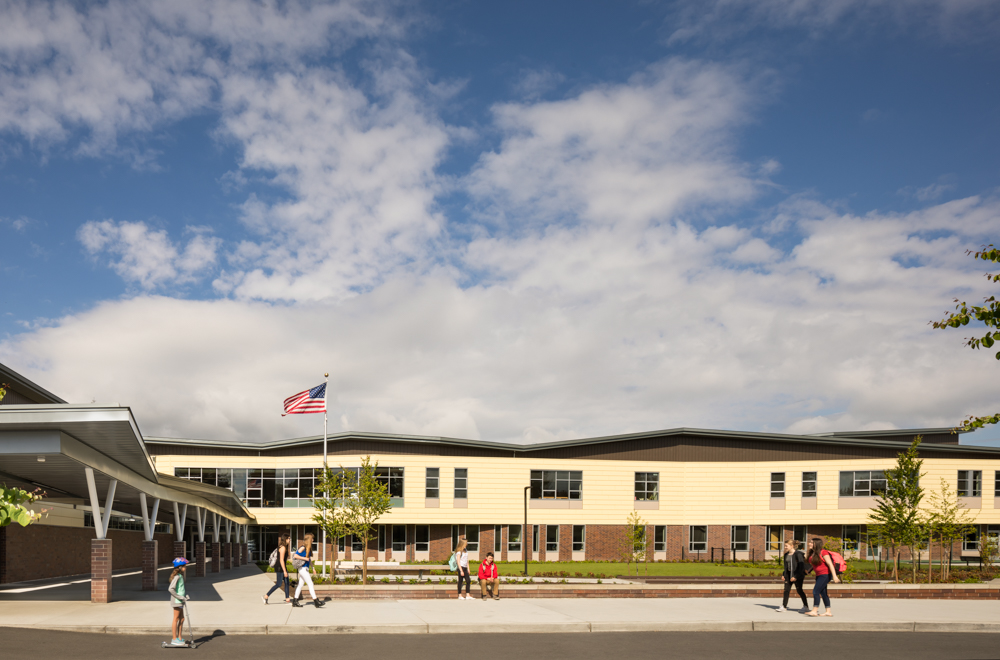
Facing down aging middle school facilities, Mercer Island School District was in a position of needing to provide a new building for a top-tier – and expanding – student population. In the midst of the Great Recession, the first bond measure set to entirely replace the school did not pass. Two years later, the District reorganized and asked us to assist with pre-bond planning and community outreach. A new bond to partially replace the facilities was accepted by the community, and passed.
The new school building replaced the ‘heart of the school’ – the commons, gym, and music spaces – along with one-of-three planned classroom clusters. The remaining two classroom clusters will be built at a later date under a new bond. For now the existing classroom building will remain in place.
Project Location
Mercer Island, WA
Client
Mercer Island School District
Role
Project Documentation & Detailing
Architect
Integrus Architecture
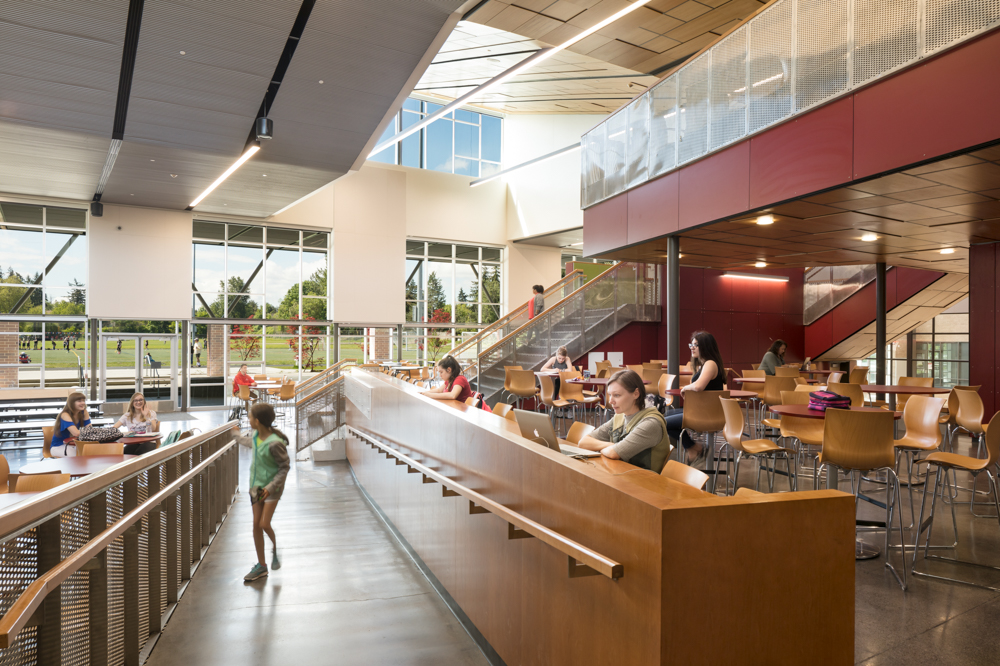
This was my first built project out of school. It was eye-opening to participate in the educational specifications process, where we helped the owner identify not only the technical requirements of the project, but also to identify their hopes, fears, and what’s really important.
I saw this project all the way through design, working directly with the project designer and project architect throughout. My involvement included schematic massing explorations, BIM model management (internally and with consultants), overall project documentation, and drafting.
This experience really drove home the wide breadth of information management that is required on a project of this scale, and how to do so effectively.
Tight site constraints.
Being situated on a site with the existing buildings and track-and-field facilities, it was a challenge to locate the new building and all of its requisite site features (parking, drop-off, bus loop, etc.) properly. Additionally, a neighborhood directly to the west further constrained options for locating the relatively noisy parking lot and drop-off area. In the end, we chose to situate the classroom ‘bar’ adjacent to the western neighborhood, while locating the commons so that it spills directly out onto the track and field.
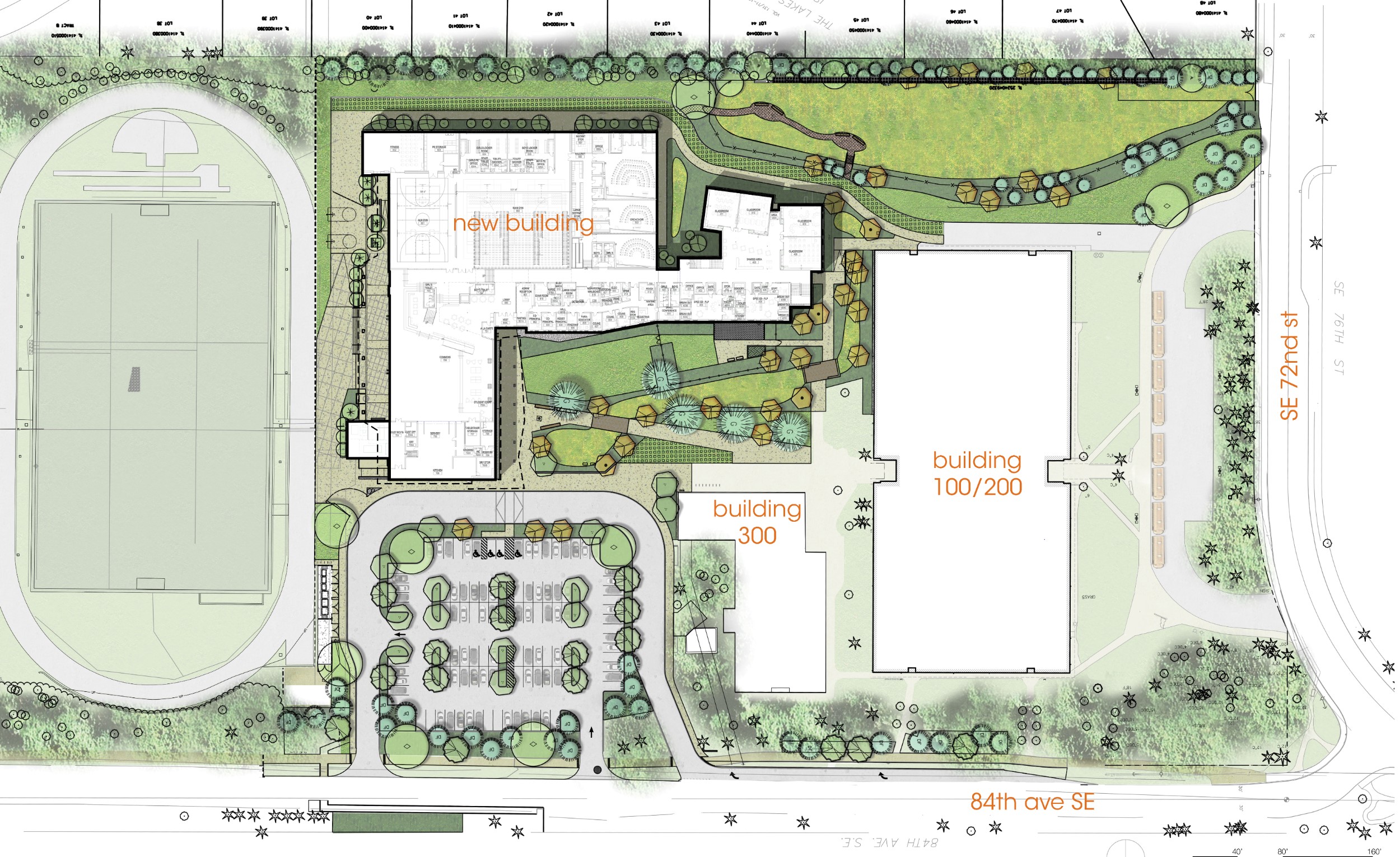
An outstanding academic program.
Now with a facility to match.
Both the athletic and music programs are a prestigious part of Islander Middle School culture, and are well-known on the island. Thus, it was important that the new building feature them prominently in the design. The music program boasts three large teaching spaces, with integral (and shared) practice spaces within. The adjacent athletic spaces feature large main and auxiliary gyms, with seating and acoustic treatment for music performances. Additionally, large windows open to the gym from the commons (and ‘sky box’ study areas above) that foster social connection to the goings-on inside.
The first of the three planned classroom clusters is located to the north, oriented around a shared teaching and collaboration space. Eventually, the other two classroom clusters will form the next ‘links’ in the chain going north.
