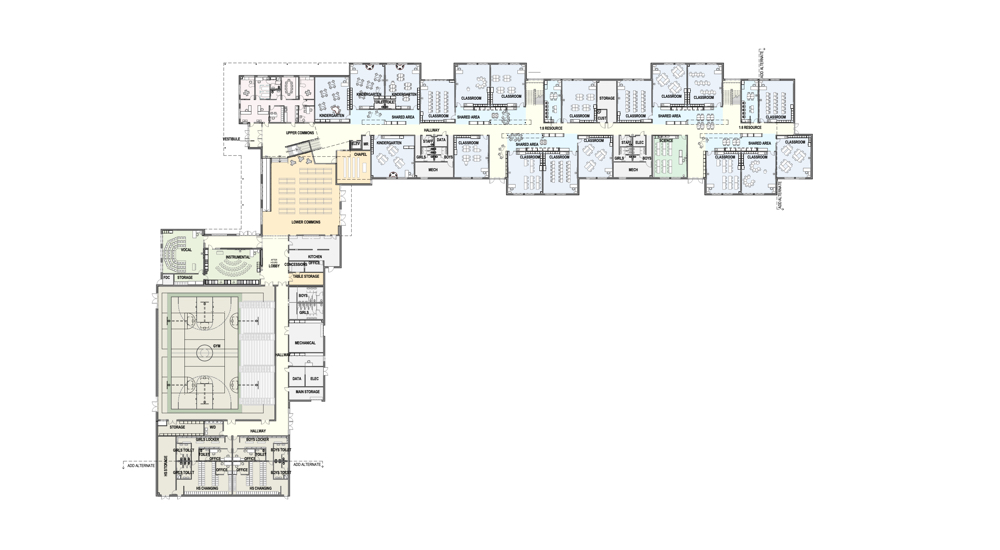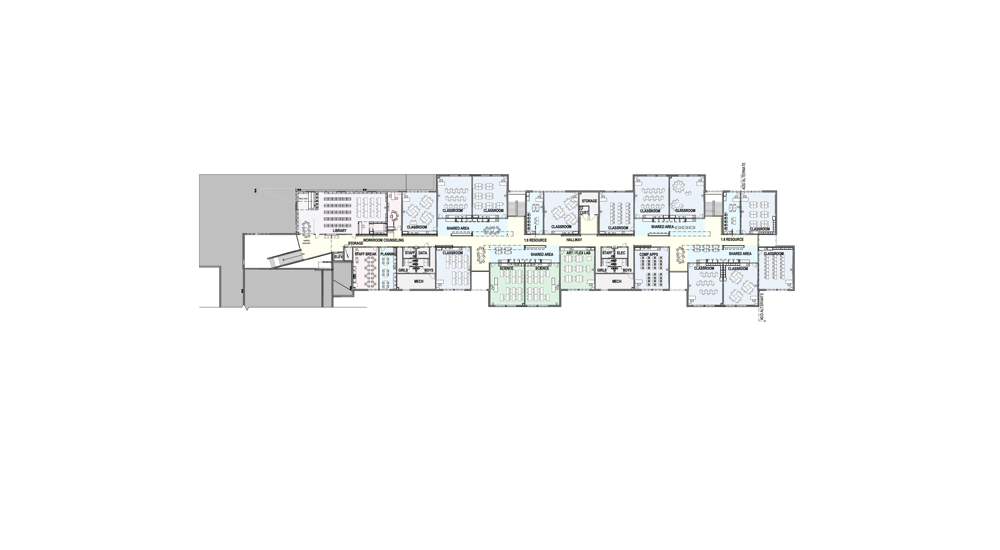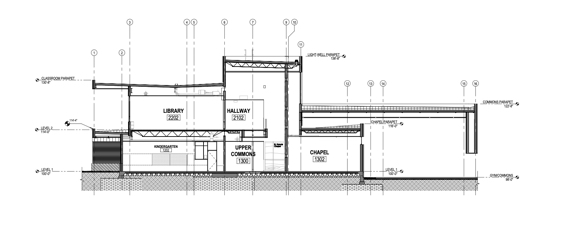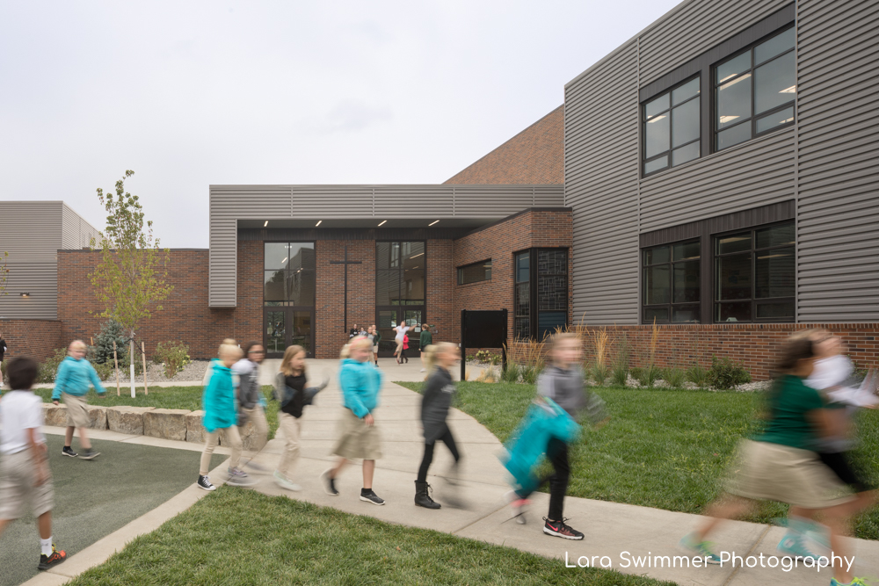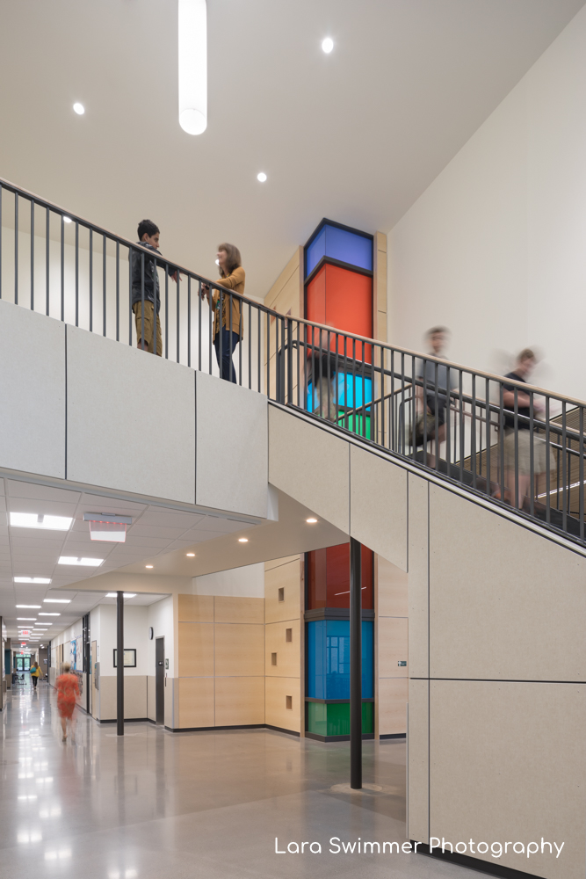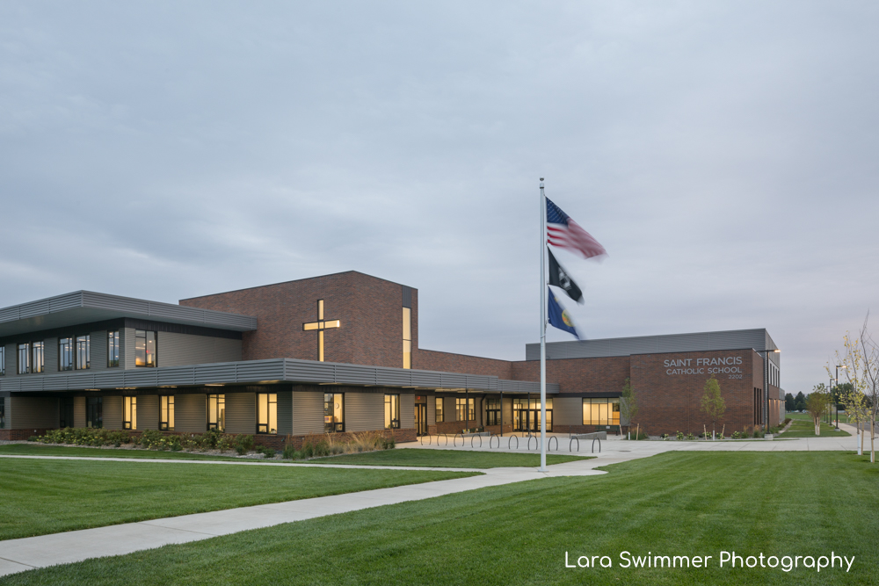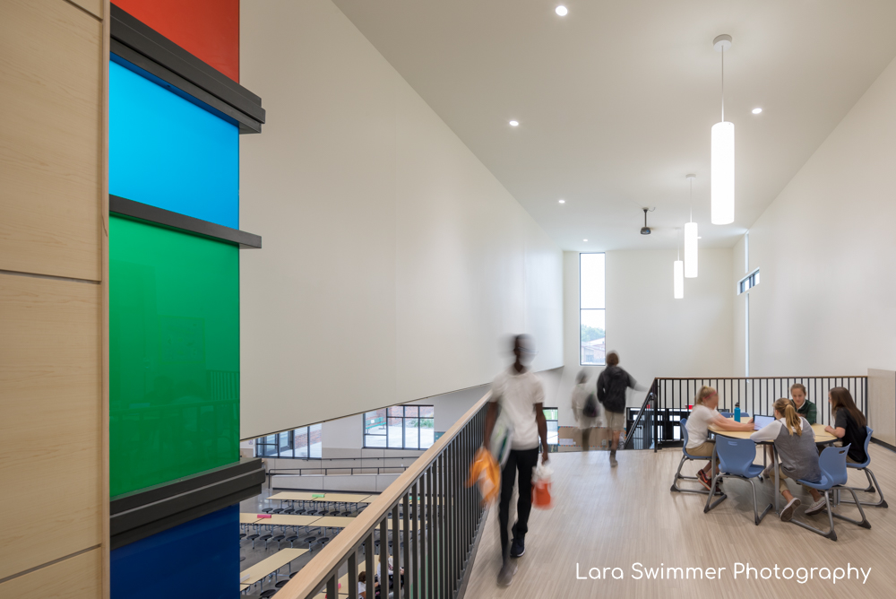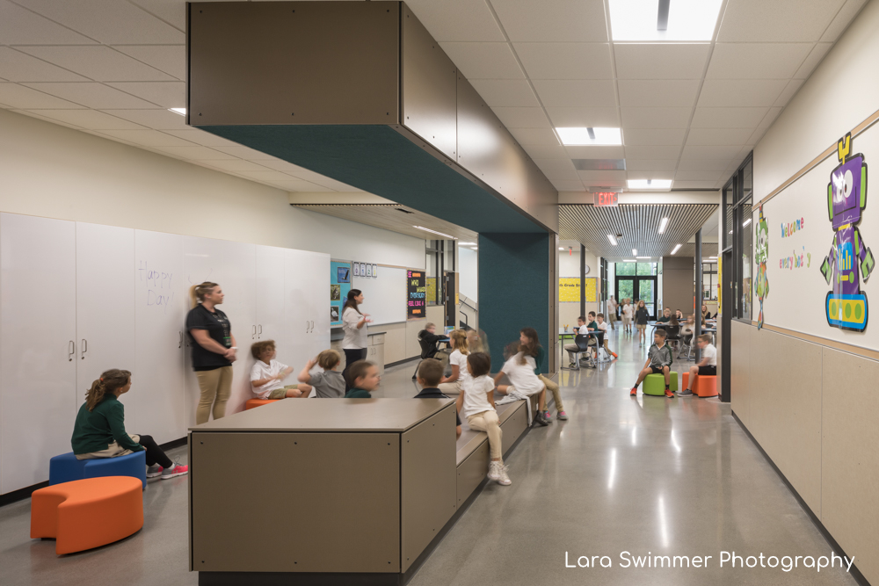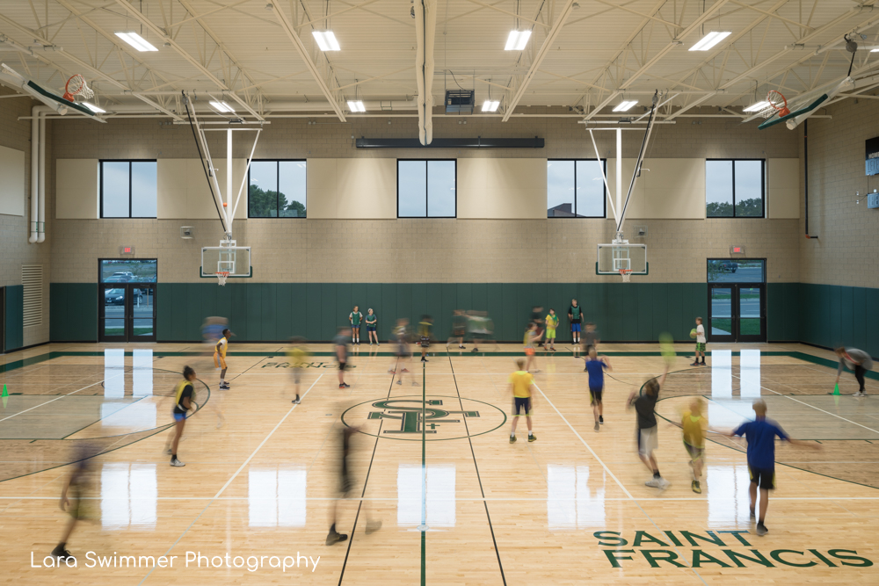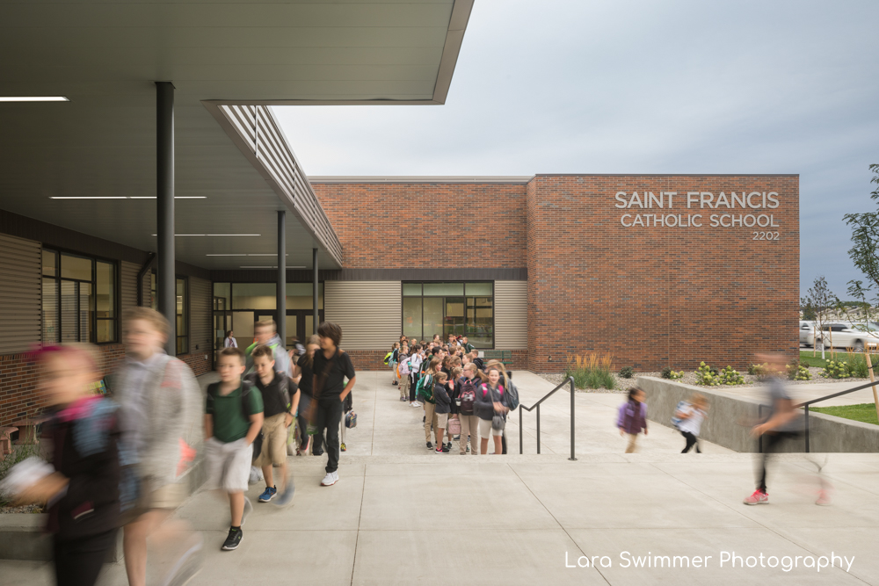
The student population for the St. Francis K-8 school was originally spread across three separate aging and crowded school facilities, which Billings Catholic Schools sought to bring together onto one site. The property was originally purchased back in 1959, with a long-term vision to support the growth that inevitably took place.
For this project, our office was brought on board as the Design Architect, in partnership with a local Montana firm, A&E Architects. During fundraising, we provided facilities planning to support community outreach.
Project Location
Billings, MT
Client
Billings Catholic Schools
Role
Design Development + Documentation, Consultant Coordination
Architect
Integrus Architecture
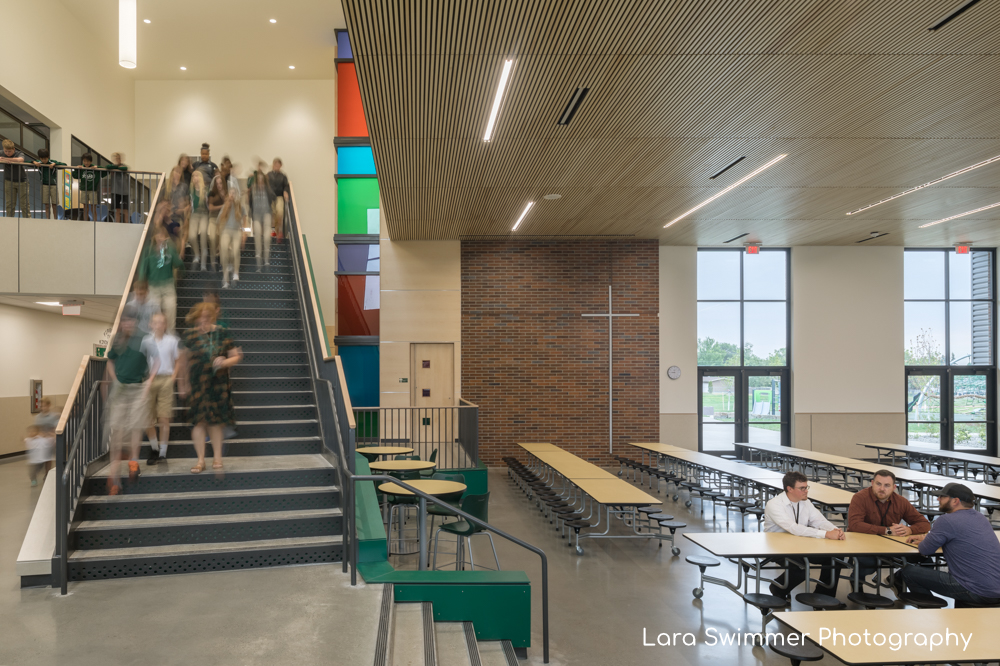
This was one of my first opportunities to dive into the responsibilities of a project architect. I was on this project from pre-design through design development and was involved in all aspects of design. This included community outreach for fundraising, plan organization, envelope, and design of unique features of the school like the shared areas and the chapel.
I also led consultant coordination on this project. This really opened my eyes to the complexity of what our consultants do, as well as to the vast amount of responsibility we carry for bringing all these varied components into a unified design.
I’m particularly proud of the way the chapel and commons interface came together. It was a challenge to develop the chapel so that it stands out and feels sacred and special, while remaining integrated with the rest of the school, and in that I think we really succeeded.
Street frontage and drop-off lines
The school is sited to the east of the existing St. Thomas Parish, we were able to make use of their existing parking during the week. The two-story classroom wing is oriented along the main adjacent road, with the main entry and gym pulled back away from the road. Since this is a vehicle-oriented neighborhood, this allows for parent and bus drop-offs to cut deep through the center of the site, which minimizes traffic backup ono the street.
Additional parking was placed adjacent to the football field to the south, for community use.
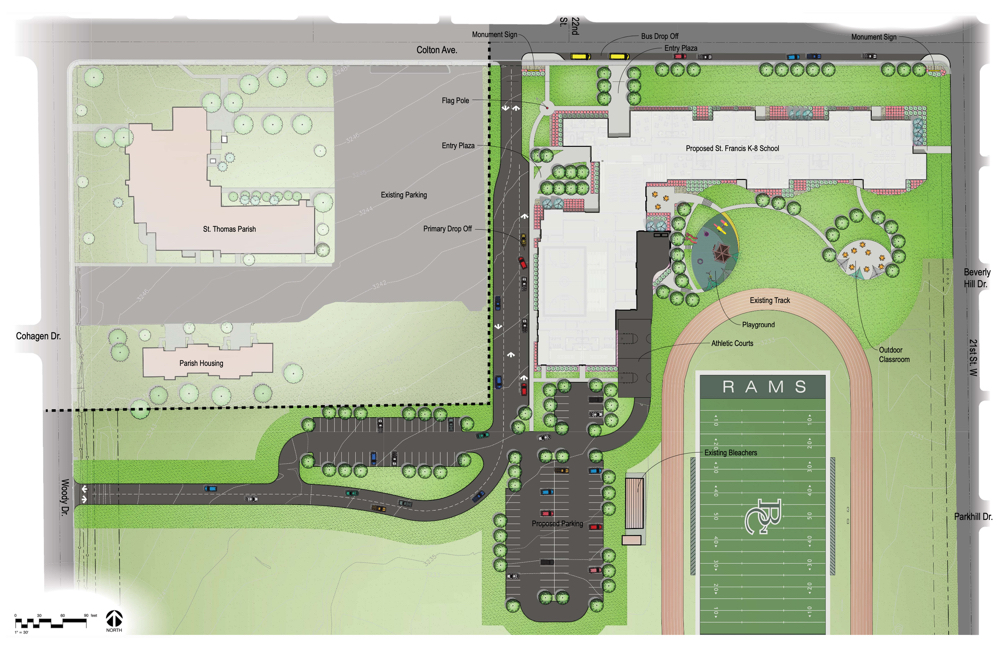
The heart of the school and the shared teaching areas.
The heart of the school is centered the chapel and adjacent commons. Since traffic from the two-story academic wing pours into these spaces, we chose to provide a tall atrium around which to aggregate. From this space, colored glass panes beckon you into the chapel.
The classrooms are all ‘pulled-apart’ from the hallway, which serves to create shared teaching and collaboration spaces for a variety of uses. Sinks and worktables facilitate everything from art and small science projects to quiet studying and mentoring.
